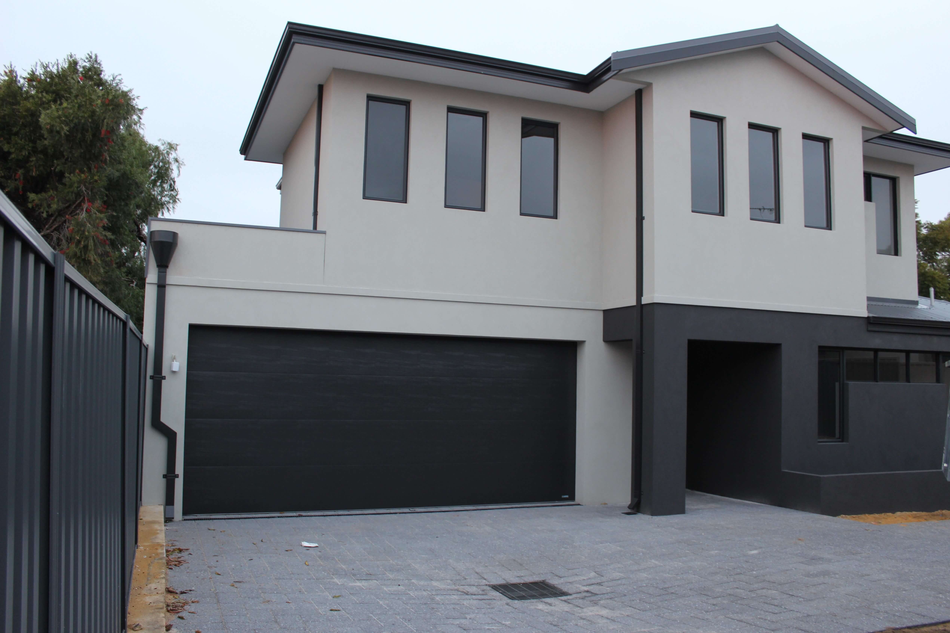
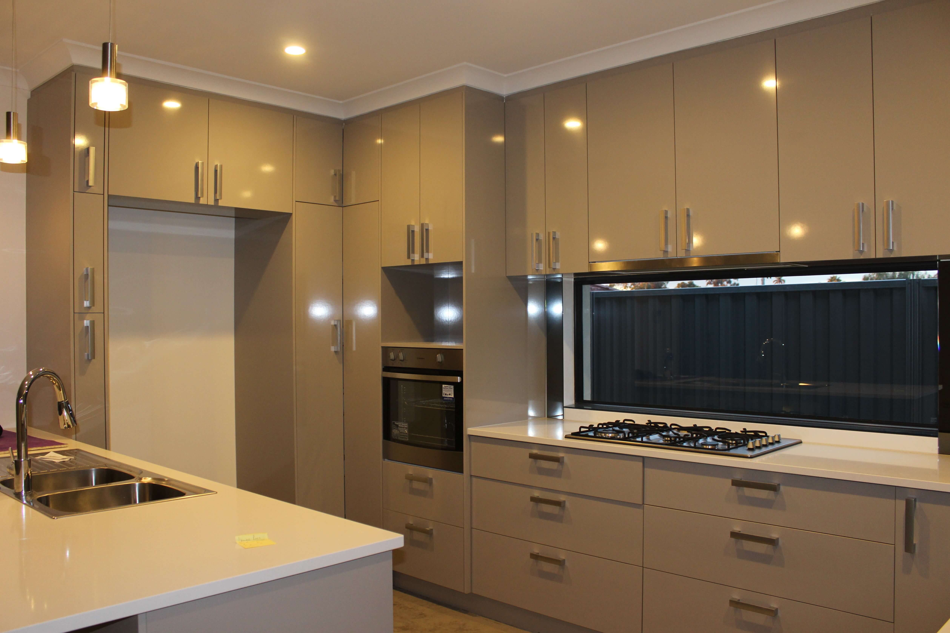
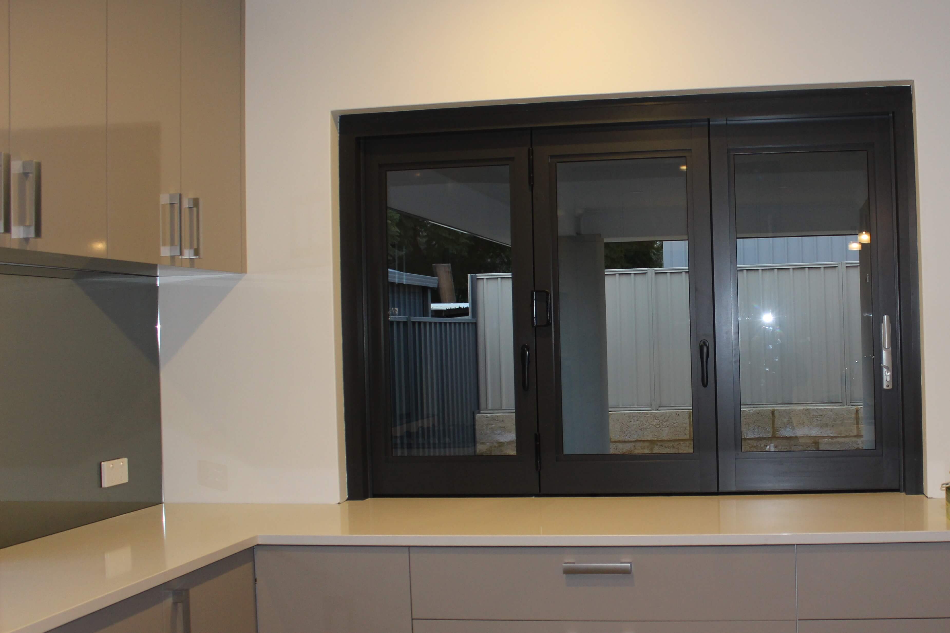
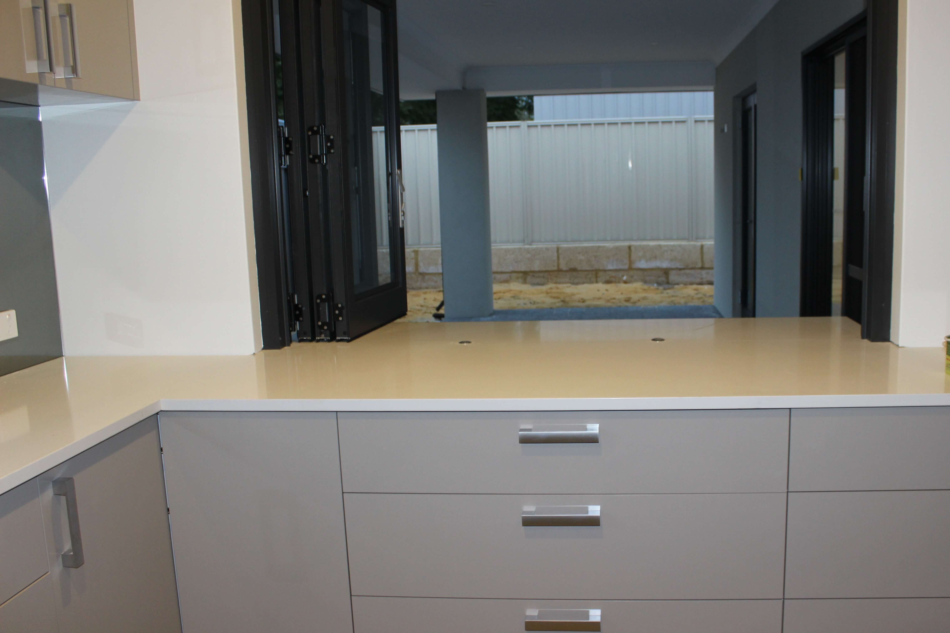
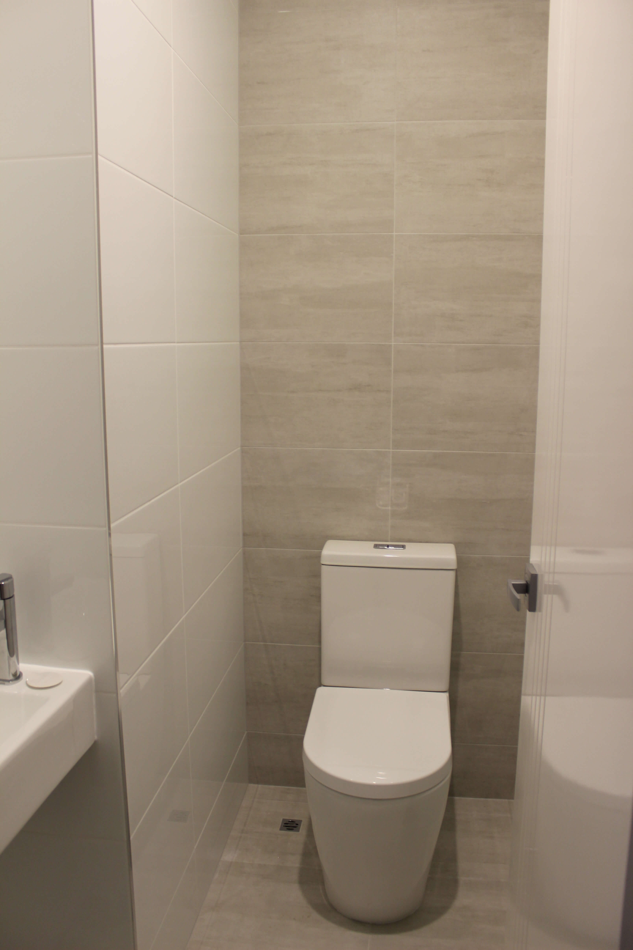
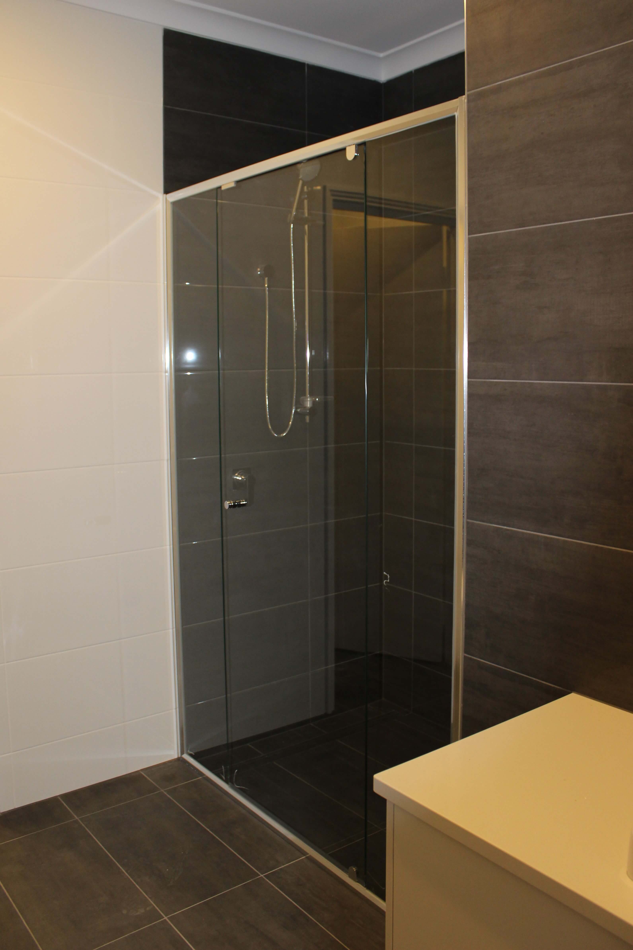
Category
New HomesAbout This Project
This house was designed in-house by our designer who worked with our clients to design their dream home
The project involved the construction of a two storey home consisting of 4 Bedrooms, 2 Bathrooms, large Kitchen and Living/Dining area, Theatre Room and large Alfresco area.
Finishes included stone benchtops in the kitchen, laundry and bathrooms, ducted reverse cycle air conditioning and full height tiling in the Ensuite and Powder Room. The kitchen benchtop was extended out to the alfresco with a bi-fold window installed to open the area up. Large stacker doors also allowed the living area to flow into the alfresco. As well as internal painting throughout a paved driveway and alfresco was also completed.
This project was completed within 8 months from start to handover


